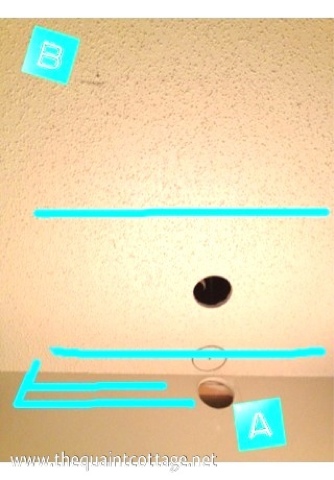This is a tale of my short trip into madness.
If you have ever tried to run electrical lines in the ceiling of the first story of a two story house, you will feel my pain.
When I ran them in my kitchen a couple of years ago, I don't think it was this challenging. Maybe it is like childbirth, you forget the pain when you see the finished result?
I set out with the goal of adding a bit of light to this small, one light fixture/no window 6'x6' half bath. (If you remember, the idea was just to freshen up the paint in this room, but I'm so past just a coat of paint now.)
This is the ceiling. Isn't that some pretty popcorn on the ceiling?
I know. Don't worry.
This is the second to last ceiling on the main level with popcorn I need to tackle - aka I will soon stop talking about it all the time and move on to another pet peeve.
Here is step one of the madness - make a few holes to run a line from the light fixture.
Easier said than done on this ceiling.
Double header, joist an inch inside from the header (fail on first ceiling hole)...ugh. I sent my co-worker a text asking if she had any ceiling art work I could add to just scrap the project.
No turning back now.
Next step - I press on to get access to the wall so I can drill through the header.
Note - I don't have fancy drill bits that all the cool electricians own. They probably have lasers and magic too, so I am a bit jealous of them.
Take a step back and figure out a game plan...What? Do you plan BEFORE you knock holes into walls. Geez, that sounds boring.
Game plan (with cool coach diagram):
Wire needs to go from point "A" to point "B", through two joists and then weave around a rogue air vent added by the builder ten years ago for the exact purpose of messing with me today. Those prankster HVAC guys. Haha!
So, instead of running to the hardware store to get the drill bits I need and spend $$$, I remembered I planned on adding paneling to the ceiling AND the back wall behind the toilet and sink....maybe I did plan it after all.
In honor of the Marvel comic books, I went Hulk on the drywall...
Well, if Hulk used a keyhole saw?
Then the final step of the day, thread the new electrical line. The fishing line (not the fancy name electrician's use) where you tape the line to the metal wire and fish it thru the holes didn't want to work either.
I am waiting until Saturday when I can devote the whole day to installing the paneling on the ceiling and the wall before I install the lights. I mean, that would just be silly if I didn't wait. Right?
You are welcome to set down your soda now and burst out laughing at my drywall. I did.
See you on Saturday.
Karen
Disclaimer - this is a blog of my projects, not an instructional how-to blog. Please use it for your entertainment and do not attempt to make this mess in your own home.







Awesome! Sounds just about like what I would do!
ReplyDeleteYou still have a way to go to beat the fellow I know who added a room, paid $800 to someone to do the finish on the drywall, wanted to hang a shelf, and used a hammer and nail to try to find the studs. He now has a row of nail holes across the wall about two feet above his desk, spaced about one quarter inch apart. It's been that way since 2008. You're lightyears ahead of that guy.
ReplyDelete@Laurie Thank goodness I'm not the only one. :)
ReplyDelete@Susan Oh, I have some time then. Ha! I'm not looking forward to the day I no longer like the paneling look in there and then I'll have to patch the drywall. Hopefully by then I'll just decide to move.
ReplyDeleteWhat I like about your ceilings is that it's pretty high making the room look bigger. These days, you'll seldom see high ceilings on the new homes for sale in the market.
ReplyDelete