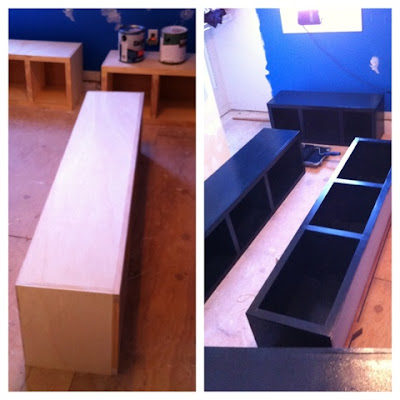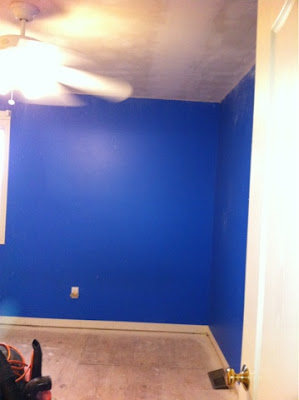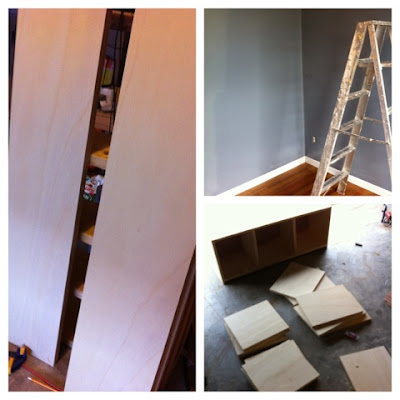If you follow on facebook, you would know things are moving and shaking in the house right now. AND really, really messy as we are moving four kids in three different rooms. Everyone is getting a new room, new hardwood floors and a new paint color.
Shocking as it sounds, they all picked very neutral walls in the "grey color" family. A big change from the cobalt blue rooms and pink/purple room.
The oldest two boys share a room and were in room #2, but as you can see by the layout it isn't a great room for two beds if you need any other furniture. They are moving into room #3. There are three whole walls in that room for them to use.
And my daughter is moving from room #3 into room #4 which has a larger closet.
And that leaves room #2 for our youngest son.
Confused yet? Don't worry, I've added the floor plan below.
No project ever goes as smoothly as I think it will when I first start to plan it. I mean, how could it?
However, I wanted to have phase 1 completed this weekend so I could have two weekends to rebuild my pantry and laundry room before the family comes over on Thanksgiving. I don't think I'm going to finish!
Checklist - Phase 1:
Install hardwood floors (only room #2 left to do this weekend)
Paint all rooms (only room #2 left to do this weekend)
Baseboards and trim for rooms #2 & #4
Install new closet door guides on floor
Reinstall closet doors
Prime and paint bed frames for older boys (need a second coat)
Phase 2 -
Build Bed Frame (platform) for youngest son
New ceiling fans/lighting for all three rooms
Build desk for older boys
New closet organizer for older boys
Decorate, Accessorize and figure out what else needs to be done
Here are a few before pics and progress pics:
 |
| This was the color of room #3 (before) |
 |
| Built 2 bedframes, primed and one coat of paint (using room #2 as a painting room) |
 |
| Original color of both boy rooms, see the ceiling has been scraped and the carpet removed |
 |
| New color of room #3 and the during of the bedframe |
I'm going to need to kick it into high gear if I'm going to finish this weekend. Wish me luck! :)


That's A LOT of work! And that's coming from a family who seems to constantly be elbows deep in stuff like this!!! It's really looking great and thank you for including the floor plan. It definitely helps it all make sense. Have fun!
ReplyDelete@Anneke {RustiChic} It is so much work. I'm the best person when it comes to starting a project, it is the finishing part I'm always slow on doing. But this one has to get finished. Camping out with their mattresses on the floors is only fun for so long, right? :)
ReplyDeleteLoveee their bed frames. Another I want u to build. What closet organizer u gonna build? My girls share a room and I have been looking for something because we lack bigtime in this area...its a disaster
ReplyDelete@Missy They don't have many hanging clothes, not like my daughter does. I'm probably just going to build shelves for them to organize their folded clothes with drawers underneath for their socks and underwear. And they may just be those wire shelves. I'll let you know.
ReplyDeleteDo you have a pattern for the bedframes? I want to see if it's something I could do for my son. Thanks!
ReplyDelete@Gina @ MoneywiseMoms I used a plan from Ana White and added extra cubbie compartments.
ReplyDeletehttp://ana-white.com/2010/05/twin-storage-captains-bed
The new wood floor looks awesome with the color of the walls. Great job on the color combo. Did you do anything to the awning on the outside of the room though?
ReplyDelete