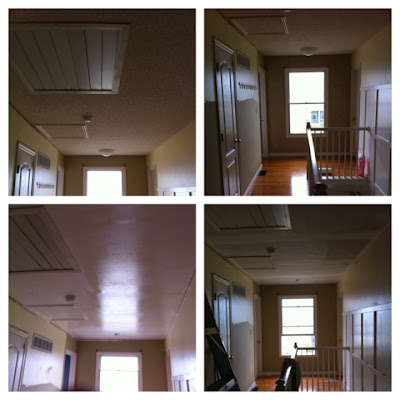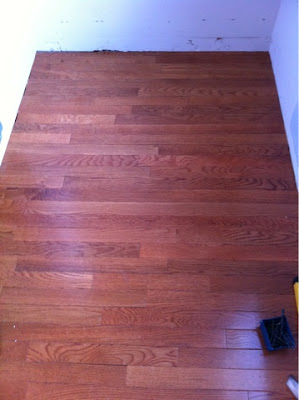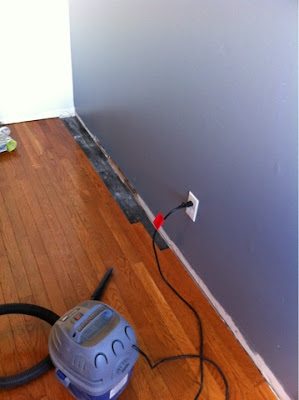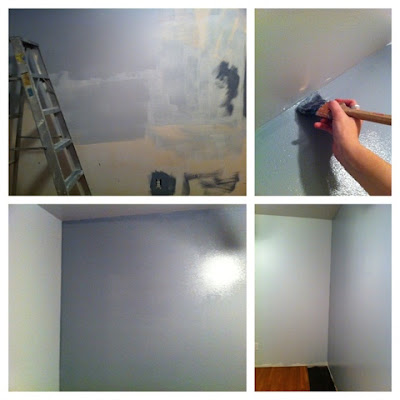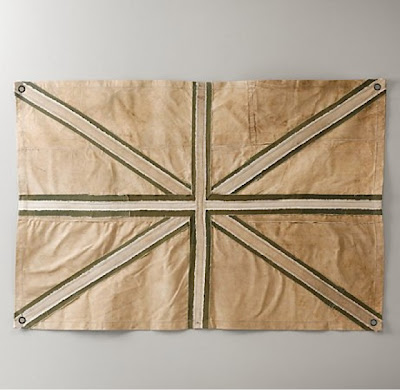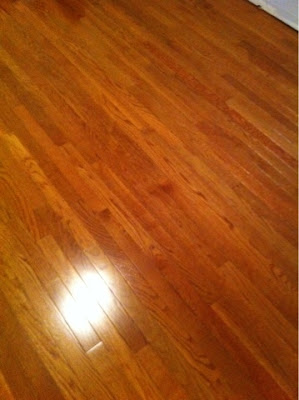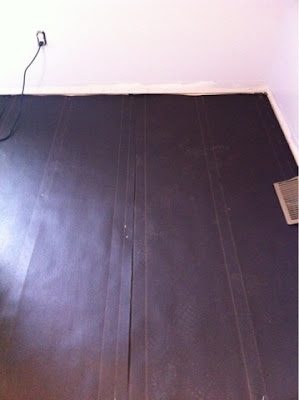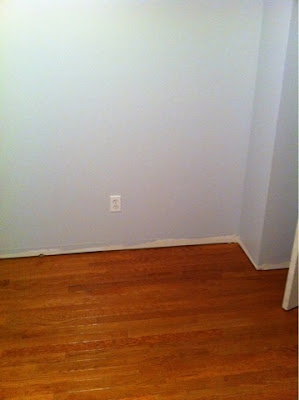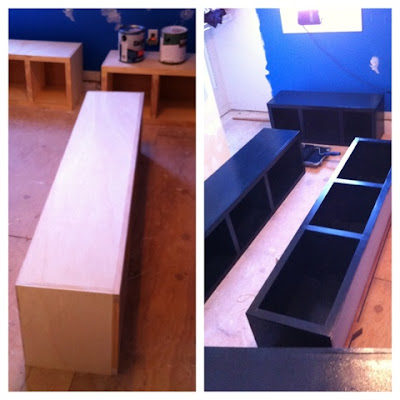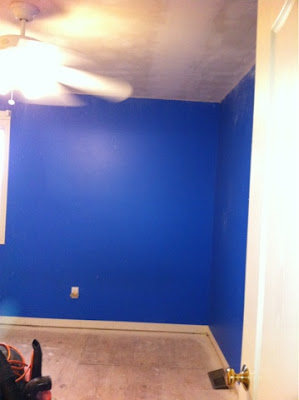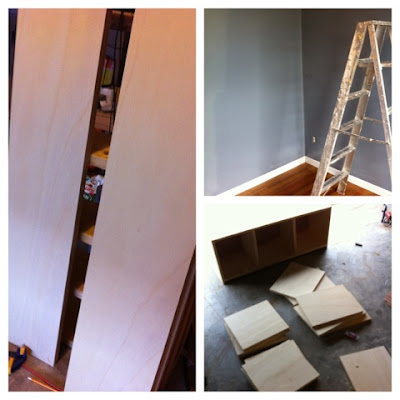Over the Thanksgiving break, I started on the upstairs hallway before I begin work on the second phase of the kiddos bedrooms. I know, waaaay behind on my schedule.
Yes, I loathe popcorn texture. You probably already knew that if you have read the blog at any point in the last month. Now there are only two rooms left upstairs (both bathrooms) left to do. Don't worry, I'm not going to skip around and start on those right now. I'm saving the bathrooms until next year. I think. hahaha
The top two pictures are of the ceiling before I scraped. The bottom right is after and the bottom left is with a wet coat of primer.
Then, I installed these lights that match the energy saving ones I installed in the downstairs hallway in the spring. The light is a bit brighter than normal fixtures because of the bulbs, but it is a hallway. I don't need mood lighting in my hallway. Do I?
I started to paint the walls yellow, but soon decided I didn't like it. I usually LOVE yellow when I see it in anyone else's home, but when I try it I always end up hating it. PS The khaki color was the starting point but it needed an update.
So, I started to repaint the walls white just like the square molding wall on the stairs.
I think this is the first time I have ever painted a wall white. And not just any fancy color, oh no! This is Bright White (semi-gloss). I've been using it on all the trim and for some reason thought - Why Not? These walls are hard to keep clean with the little guys handprints, scuff marks and bumps. I figured I'd always have this bright white on hand to touch up if I couldn't wash the dirt from the semi-gloss paint.
As you can see, I started to replace the trim around the doors to a thicker, plain board with a large board overtop (see the left door next to the double doors). I did this on all the doors on the first floor and liked the way it looked. I still need to add the 1x2 top plate, but I'll do that next week when I change out the rest of the trim on the bedrooms and the closet and the window.
But, I need your feedback. I've always been a fan of white trim, white doors and white handrails, but now I think I want to change it.
Reason #1 - Since I have to repaint the doors to update them from the off-white builder whiter anyway, I am thinking I may change them.
Reason #2 - A dark color handrail and door will help mask any dirt, scuffs, etc. (notice a trend)
Reason #3 - I think the dark contrast with the white would look dramatic, but in a classic way.
I thought of maybe doing an espresso handrail (maybe spindles) with matching painted doors. Of course, I'll change out the brass fixtures to either a brushed silver or a bronze.
What do you think? Keep it white or try espresso? Have you painted your doors/handrails a different color than standard white or stain? I'd love to hear your thoughts and any blog links with before and after pictures if you have seen any.
Here are a couple of pictures I found on Pinterest. I do apologize I can't give photo credit. I couldn't find the original source for the pictures.
 |
| Photo via Pinterest - Source not found yet |
 |
| Photo via Pinterest - Source not found yet |
Thanks for stopping by my friends,
Karen

