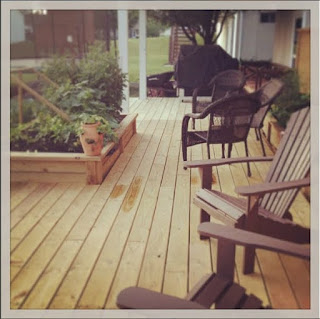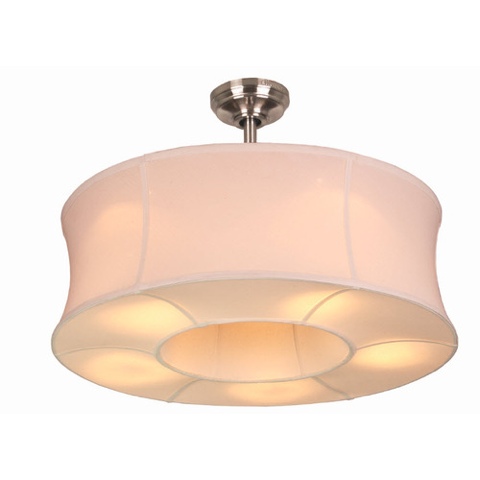Pin It
For the past two months I've been posting my small outdoor accomplishments on my instagram account (yesterday was a glorious photo of one of the benefits to having a garden).
Sadly, I lacked the time to actually sit down and post about all of these mini-projects on the blog.
Now that it is complete, I'm going to have a few free minutes to spare to share these projects before jumping into a room makeover in the basement (for my new workout room).
When I thought of all of the work I needed to do, I kept putting it off. The backyard was a space no one liked. It had been neglected over the years since we didn't like to use it (no shade and faces west).
On Mother's Day weekend I bought myself a few new shrubs to tidy up the bed next to the patio. It was overrun with weeds, covered in ugly landscaping rocks and the yard was creeping into the bed. It was horrible. After a weekend of cleaning, trimming, planting and mulching, I realized I needed to attack all of the projects the same way. I didn't think of the entire project, I thought of each separate piece that made up the project. Here are a couple of after pictures of the side bed (aka phase 1).
 |
| Found the edge, removed landscaping rocks, trenched the retaining blocks with landscaping fabric (to keep said edge), planted crepe myrtle and evergreens that will eventually give some privacy, mulched. |
 |
| Expanded patio with pavers |
If anyone is looking for ideas, but doesn't know where to start, my suggestion is to start small.
1) Break all of the projects down into phases, based on cost and time frame.
2) Research ideas on the internet for inspiration.
3) Learn as you go. (Which I did with my retaining wall - I suggest marking the sprinkler heads prior to finishing a wall. I'll get into that in my upcoming posts.)
Here is a picture of some of the things I did to my backyard (and upcoming posts I'll be sharing):
Planter boxes, retaining walls, fountain, floating deck, garden.
Do you have any big plans for your yard this year? Did you tackle a project? I'd love to hear what you have been up to lately.
Karen























































